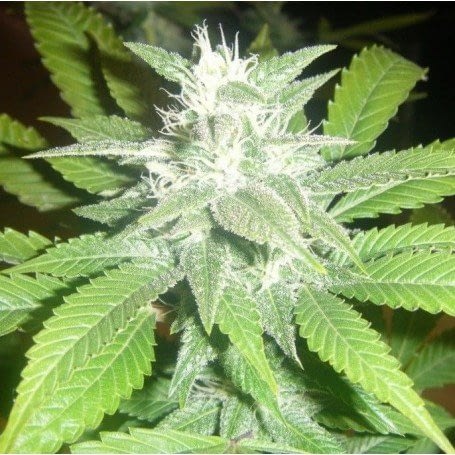Example of a streetscape under the Central Geelong Framework Plan
The 30-year rule book for Geelong’s CBD would see it transformed into a thriving urban centre to rival those around the country and overseas. The Addy has looked at the state government’s 177-page rule book to pull out details that will shape our CBD’s future, Chad Van Estrop reports.
FEWER cars on CBD streets, no trucks in the city centre, car spaces under ground-level parks, an extension of Little Malop St’s west end and a second green spine, dotted among residential, retail and office buildings up to 60m tall is the vision for the CBD in 2050.
According to the state government’s Central Geelong Framework Plan, released this month, there would 16,000 residents, an extra 1.67 million sq m of floorspace and 60,000 jobs in the CBD by that time.
The release of the framework that sets development parameters and goals has prompted major players in the city’s future to act on CBD plans long on the back burner.
One developer, who holds land at Malop St, is preparing a residential, retail and office development potentially worth up to $100m.
Geelong growth areas – Central Geelong Framework Plan. Source: G21 Geelong Regional Alliance
Another with land at Gheringhap St, south of Ryrie St, is in talks with a federal government department to relocate into an office development that would be worth more than $20m.
The Urban Development Institute of Australia’s Geelong chair, and senior town planner…




